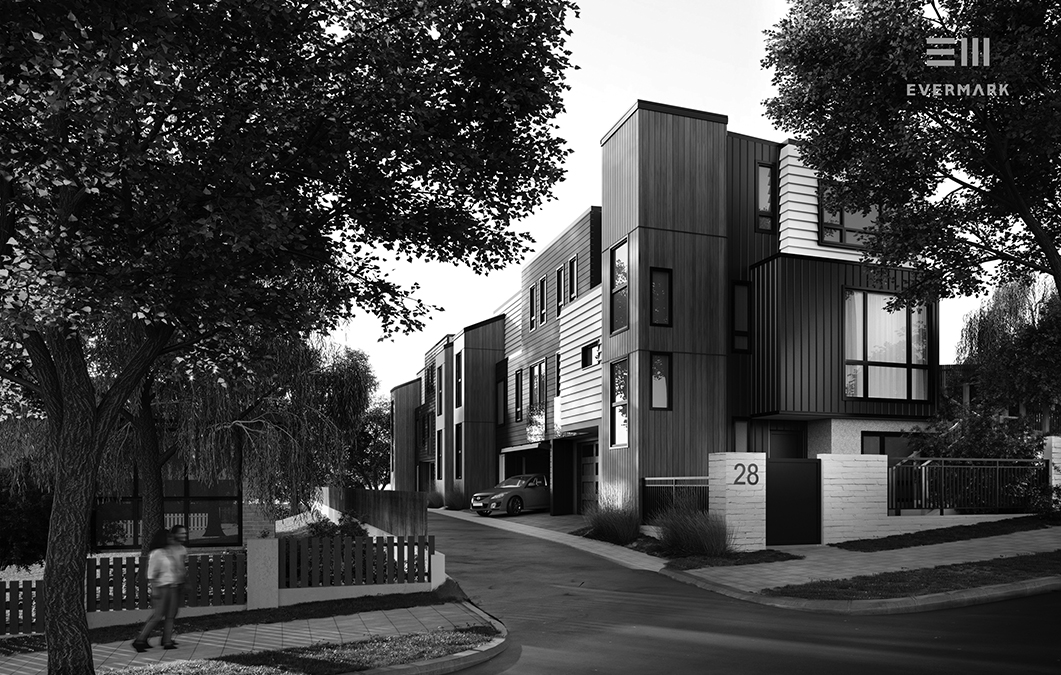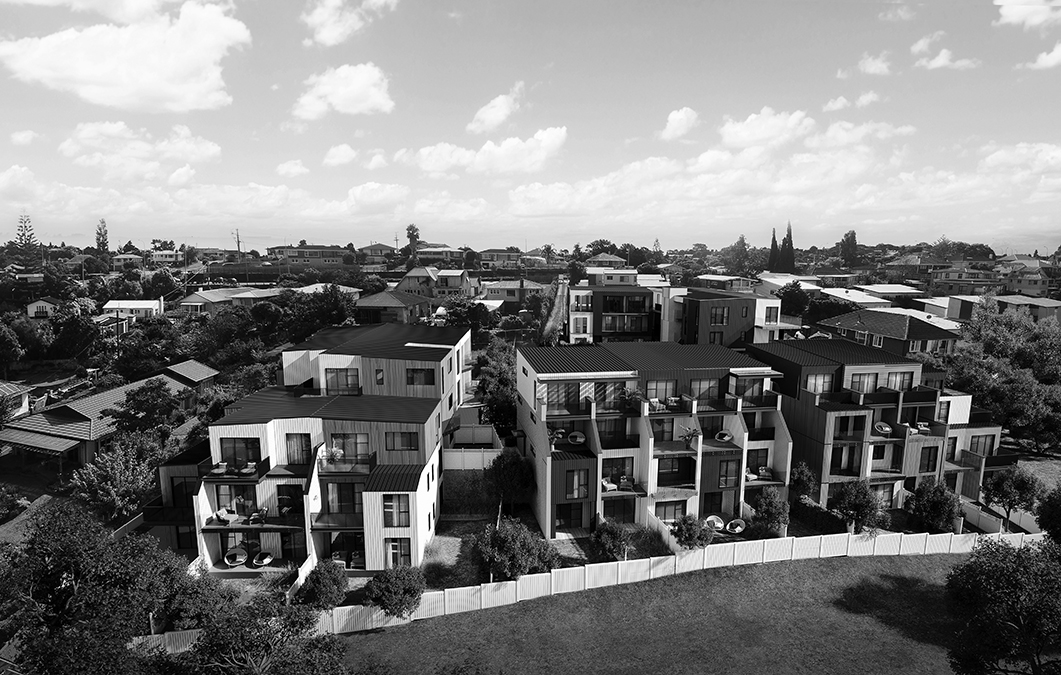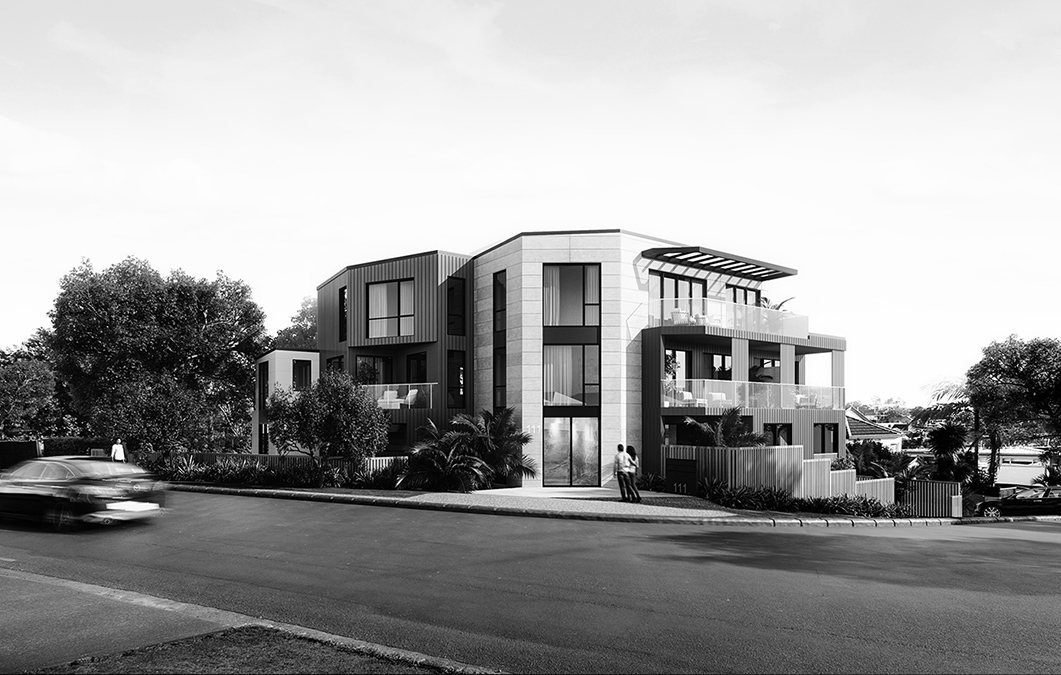Evermark, is an established boutique property developer in Auckland. In the past eight years, the company has carefully nurtured a reputation for developing architecturally designed, quality constructed residential buildings. The accumulated project experiences enabled the company to tackle the realities of the building industry with determination in creating with considerable ingenuity, developments that continues to impress the home buyer market.
In helping realize the potential of company’s residential developments to the market they exhibit generous and comfortable indoor and outdoor spaces fundamental in creating healthy living environments. With best practice applied in all of Evermark’s projects it assures the home buyer that attention on finishes and detail is championed throughout the stages to meet their high standard. These quality attributes have become the cornerstone of Evermark’s appeal to the New Zealand life style.
The
Projects
Evermark had for this housing project overcome some construction innovations which are hidden away behing the external cladding. The residential complex on the whole exhibits a collection of punctuated openings with dramatic shadows from daylight that helps break up the façade and giving them a collective sense of haromious lightness. The mixed building material is integral to the multilayer of vertical linear surfaces of the complex.
The different spacial configurations of the buildings have been considered as part of exterior and interior zones and their functions satisfy the diverse home owner’s individual life style requirements.



